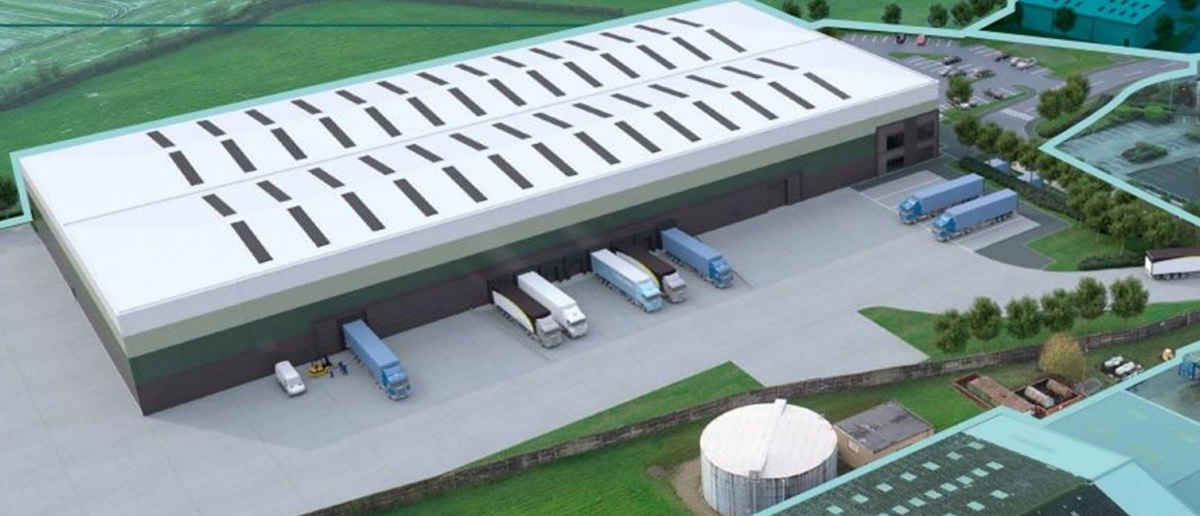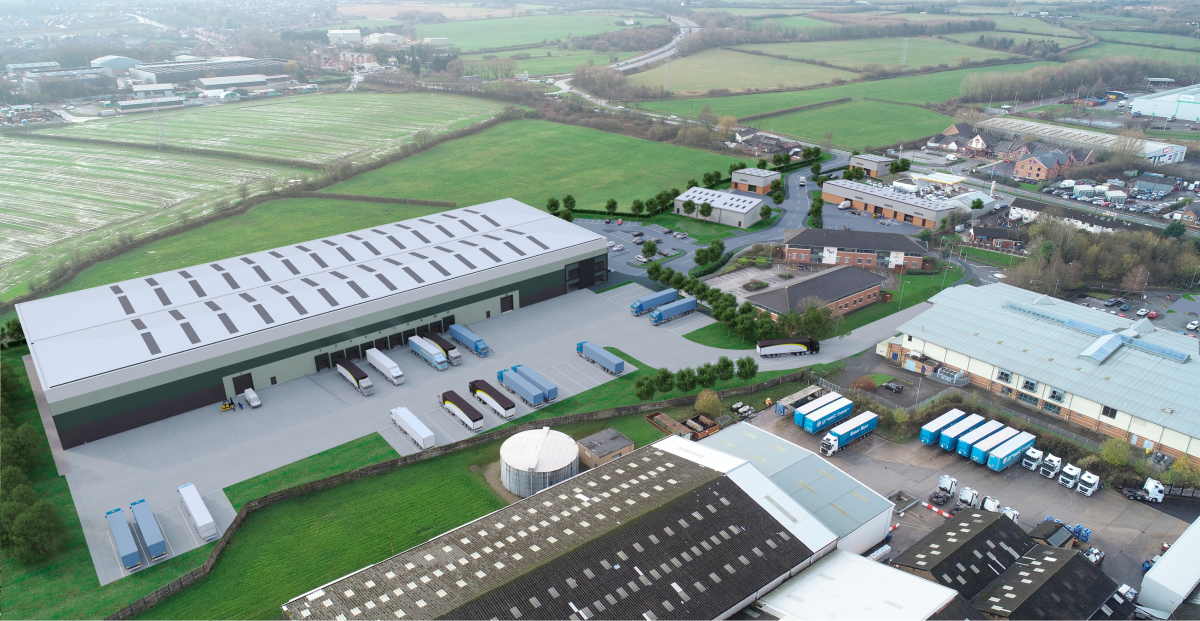Glasshouse Business Park
Industrial

Industrial

The Wigan Glasshouse project replaces four vacant offices with eight industrial units (115,900ft²) and supporting infrastructure. Services began in 2020, with construction pending.
The Wigan Glasshouse project, undertaken for the Derwent Group, focuses on the transformation of a site previously occupied by four vacant office buildings. These structures will be demolished to make way for a modern employment development, featuring eight industrial units classified under Use Class B2 and B8, with a total floor area of 115,900ft². The project scope includes the construction of new vehicle access routes from Glass House Road and Warrington Road, along with comprehensive site infrastructure. This includes car, trailer, and cycle parking facilities, pedestrian access routes, servicing areas, and landscaped spaces to enhance functionality and aesthetics. The project is supported by a full suite of Employers Agent and Quantity Surveying services, provided across all RIBA Stages0–6. Services began in 2020, with construction yet to commence, marking a significant milestone in the redevelopment of the area to meet modern employment needs.
Date:
Client
Derwent Group
Duration:
NO. of Dwellings
Services:
Project Management
